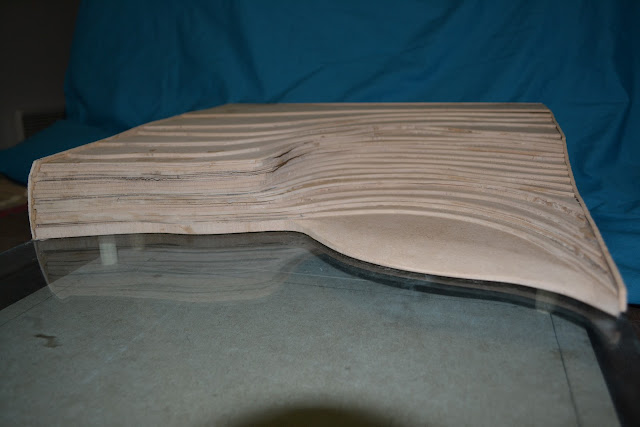The Minimax project is a group and individual project that includes structures one designed by each member of the group for a celebrity client. The brief states we must have minimum space but maximum seduction hence the title MiniMax.
We also had to produce the Guildhall, the central hub of the community, as well as the other entire infrastructure associated with the design and founding of a settlement.
My celebrity client was Marilyn Monroe, I had a look at her main interests and found out that she was very committed to her work but in her spare time she enjoyed reading. Reading was the main interest of hers that I latched on to by opening up the walls to let as much natural light in as much as possible. It also includes a book case that flows into a reading sofa in a design that is very liquid that is in context with its location.
The Location of the settlement was on the island of Koh Ryang Nok in the Trat Province of Thailand. My MiniMax is situated just off sure to allow for a submarinal level with a glass side to allow for views of the ocean life. It also is in the shape of a wave in response to its surroundings.
I used wood to construct it with as it was in abundance on the island as well as fitting in with the vernacular architecture of the local area. However this did initially throw up some problems such as making it water tight. In response to this I looked at joining wood through tongue and groove, boat building and a bridge in the Netherlands known as the Moses Bridge.
The curved roof is held aloft by the main central column that cuts through the bed and into the ground floor. I am currently looking in to the ability of having this retract and extend to allow for the weather to be kept out when it becomes necessary.
The Bridge that connects mine and Rachels Bridge is designed to be interesting yet easy to build taking ideas of form from the JK Bridge in Brasilia.












No comments:
Post a Comment